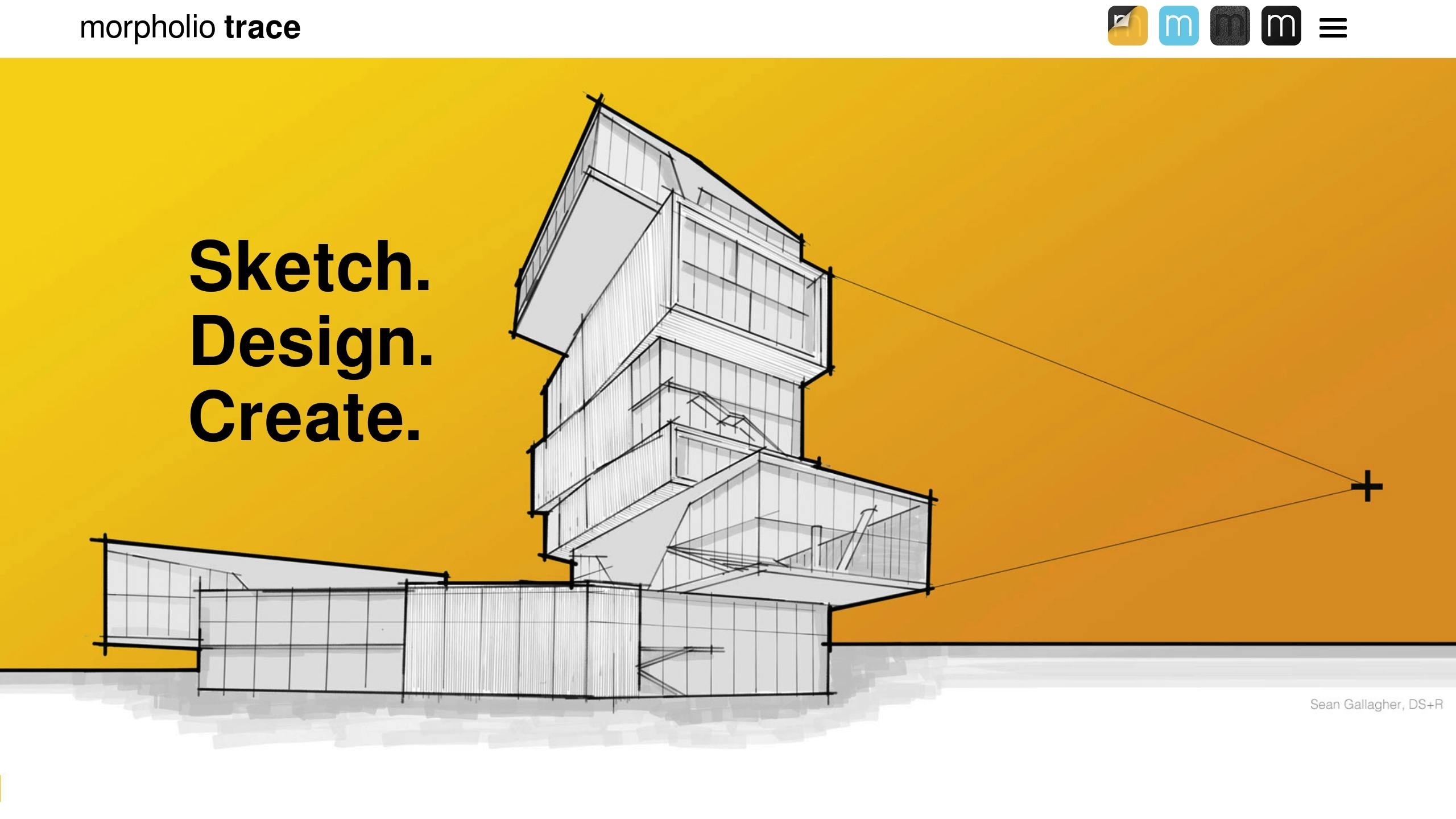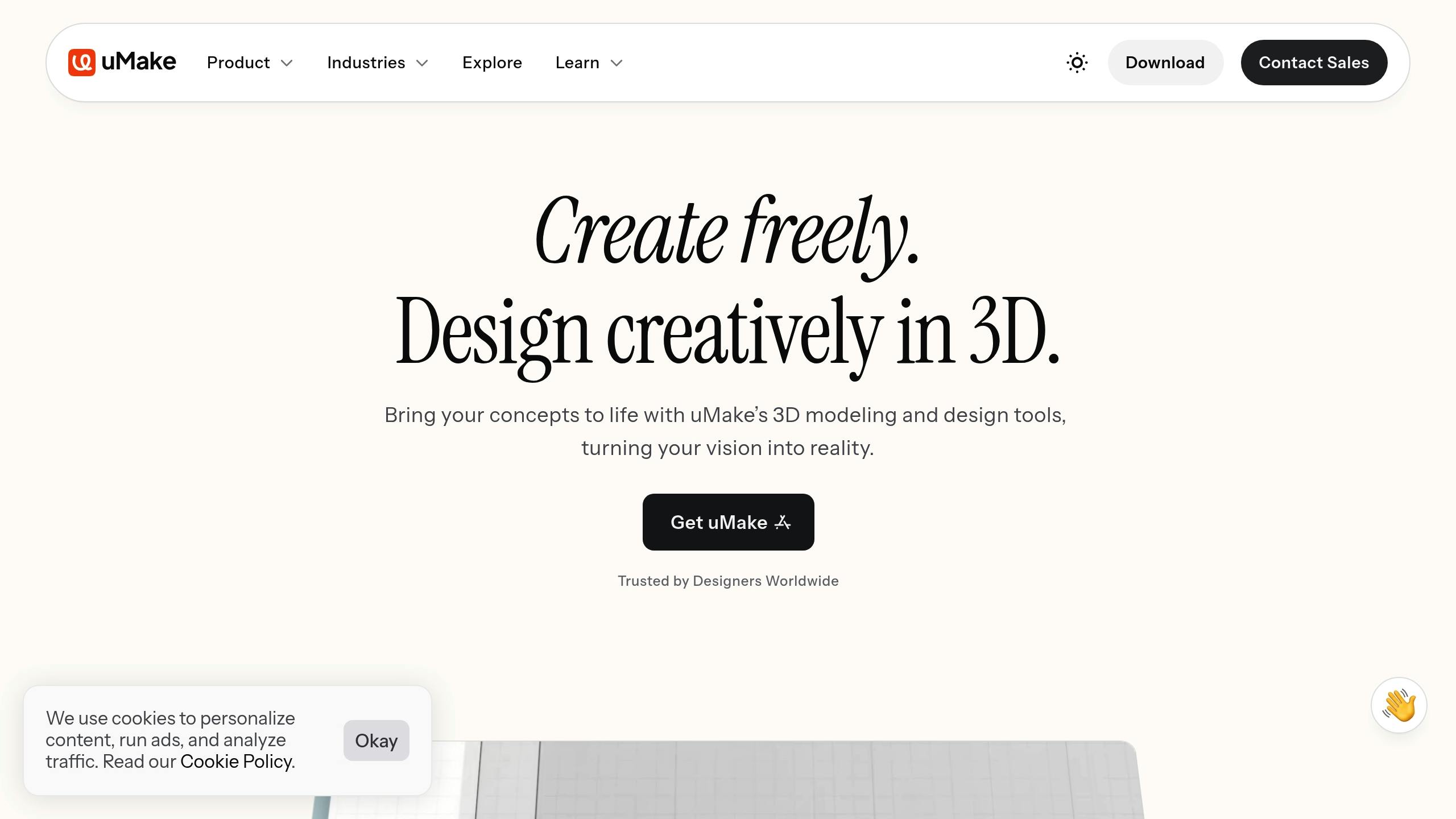From Concept to Construction: How Digital Whiteboarding Streamlines 3D Architectural Design
February 13, 2025
Digital whiteboarding is reshaping architectural workflows, enabling faster, more collaborative, and efficient transitions from sketches to 3D models. Architects can sketch, collaborate, and convert designs into construction-ready models seamlessly using tools like Shapr3D, uMake, and SketchUp Go. Key benefits include:
Faster workflows: Projects completed 35% faster with digital tools.
Collaboration: Real-time edits and multi-user access improve team efficiency.
Integrated tools: Direct export to BIM/CAD systems like Autodesk Forma.
Enhanced presentations: AR tools for immersive client reviews.
Quick Overview of Tools
Switch to digital whiteboarding for better speed, collaboration, and design accuracy. Ready to learn how? Let’s dive in.
The new way of creating architectural sketches - Morpholio Trace and Shapr3D

Required Tools and Software
To dive into digital whiteboarding for architectural design, you'll need the right combination of hardware and software. A proper setup ensures smooth transitions from initial sketches to detailed, construction-ready 3D models.
Mobile Devices and Input Tools
For architectural sketching, the iPad Pro (6th gen) stands out with its high-resolution display and the precision of the Apple Pencil [8][5]. On the other hand, Windows users often gravitate toward the Surface Pro 8, which offers seamless integration with CAD tools. Its compatibility with desktop applications makes it ideal for architects who frequently switch between mobile and desktop environments. These devices are most effective when paired with software that bridges the gap between freehand sketching and technical modeling.
Digital Whiteboarding Software Options
The best digital whiteboarding tools combine creative flexibility with professional-grade outputs. Here are some top options:
Shapr3D is a standout option, boasting a 4.8/5 rating from over 4,700 App Store users [1]. It allows architects to create detailed, construction-ready models and integrates seamlessly with CAD systems [4].
uMake is another strong choice, speeding up concept development with its AI-powered sketch conversion. It also supports unlimited storage and offers robust collaboration tools for team projects [9].
Connecting with BIM and CAD Software
To ensure a smooth workflow from digital sketches to construction-ready designs, integration with BIM software is crucial. This process is a key part of Gensler's workflow [1][3]. For example, Shapr3D users can export designs in formats like .obj or .fbx, which are easily imported into tools like Autodesk Forma [4].
For optimal results, architects should:
Work with file formats such as
.dwgor.fbxUse cloud platforms for syncing files
Maintain version history to track changes
This approach mirrors the successful tablet-to-BIM workflows used by firms like Foster + Partners [1][3].
Team Collaboration with Digital Whiteboards
Digital whiteboards are changing how architectural teams work together on 3D designs for construction projects. A 2023 survey found that 78% of architecture firms saw improved efficiency in their workflows after adopting digital whiteboarding tools[1].
Live Team Editing and Review
With digital whiteboards, teams can collaborate in real time, making edits and seeing updates instantly - no matter where they are located[7]. To get the most out of these tools, teams often use structured strategies like:
For large or complex projects, it's helpful to set up dedicated sections within the whiteboard for different parts of the design. This keeps things organized and makes it easier for team members to find the information they need[7].
Another tip: define clear rules for comments and annotations. This is especially useful when coordinating across different time zones[11].
These practices lay the groundwork for the next step: turning initial sketches into detailed 3D models.
Client Presentations with uMake

uMake takes client presentations to the next level with its augmented reality (AR) features. Architects can:
Create interactive 3D visualizations that overlay on real-world sites
Show material options and precise spatial measurements[2]
These immersive presentations often reveal areas that need tweaking before finalizing the model.
"The integration of AR in client presentations allows architects to showcase designs in the context of real environments, enhancing client understanding and engagement"[10].
During these sessions, architects can use uMake's dimension tools to highlight exact measurements and spatial relationships, ensuring clients fully grasp the design.
Converting Sketches to 3D Models
Once designs are finalized through client presentations, architects move on to the critical step of turning sketches into detailed, buildable models. A notable 78% of architectural firms use 3D modeling software as part of their workflow[5], making an efficient conversion process essential.
Sketch-to-3D Model Conversion
Turning sketches into 3D models requires a clear workflow that balances design accuracy with technical precision. Tools like smart dimension links help maintain relationships between model elements throughout the process[4].
Managing Model Layers
Organizing model layers effectively is key to handling the complexity of architectural designs. A structured, hierarchical system ensures clarity and makes it easier to work on specific building components.
Structural Organization
Divide the model into layers for major systems like walls, floors, and utilities. This approach allows team members to focus on one aspect at a time without cluttering the workspace[8].Detail Management
Use consistent naming conventions for layers, such as "STRUCT-BEAM-01" or "ARCH-WALL-EXT." This mirrors the collaborative approach used in design whiteboarding and ensures team members can quickly locate and update specific elements[8].
Preparing Files for Construction
The final step is getting the 3D model ready for construction teams. To ensure a smooth handoff:
Include essential metadata and annotations
Run conflict checks to catch potential issues
Generate detailed 2D documentation from the 3D model
Exporting models with metadata and automated 2D drawings ensures accurate implementation during construction. Architects should also prioritize easy access to these files across devices and teams.
Multi-Device Design Workflows
Once architects establish collaborative workflows using digital whiteboarding tools, it’s essential to ensure their work transitions smoothly across multiple devices. Today’s architectural projects often require the ability to work from various locations and devices without losing momentum.
Cloud Storage and Sync
Cloud-based tools have revolutionized how architects manage designs across devices. With a 35% rise in cloud storage adoption since 2022[5], architects can now easily access files and collaborate in real-time, whether on an office desktop or a mobile device. This makes it easier to maintain consistency and streamline teamwork.
To keep data consistent across devices, architects can follow these steps:
Store files in centralized cloud folders.
Use clear, versioned naming systems.
Set up automatic file sync for uninterrupted updates.
Fixing Cross-Platform Issues
Working across platforms often brings its own set of challenges. In fact, 62% of architects face compatibility issues monthly[6]. Problems like file sharing between iOS and Windows systems can disrupt workflows. However, there are ways to reduce these headaches:
Stick to universal file formats for 3D models.
Embed fonts in documents or use standard system options.
Ensure DPI settings are consistent across devices.
Leverage features designed for cross-platform use.
A standout tool for handling these challenges is Shapr3D, which runs natively on Windows, macOS, and iPadOS. It allows architects to maintain continuity from sketching to detailed construction plans, aligning perfectly with earlier whiteboarding efforts.
For hassle-free cross-platform workflows, teams should:
Export files in formats compatible with all devices.
Double-check model accuracy after transfers.
Test workflows before rolling them out to the entire team.
These strategies help ensure that designs remain intact and ready for the next stage: preparing files for construction teams.
Conclusion: Digital Tools in Modern Architecture
Digital tools like whiteboarding and 3D modeling have transformed the way architects work, connecting the dots from initial sketches to detailed construction plans. These advancements have reshaped workflows, making the design process more efficient and collaborative.
Key Takeaways
Digital whiteboarding has redefined how architects approach design and planning. Tools such as uMake and Shapr3D allow smooth transitions from early sketches to construction-ready models. This shift keeps the design vision intact throughout the process, resulting in:
Practical Steps to Get Started
If you're looking to integrate these digital tools into your practice, here's a simple guide:
Hardware Selection
Start with an iPad Pro and Apple Pencil for seamless sketching and modeling.
Choose the Right Software
Use uMake for conceptual designs and Shapr3D for detailed modeling. These tools are user-friendly while meeting industry precision needs.Optimize Your Workflow
Set up a cloud-based system for file storage and team collaboration to keep everything organized and accessible.
FAQs
What is the best architecture software for iPad?
The iPad's portability makes it a great choice for mobile workflows, and these tools stand out for their functionality:
uMake is a touch-friendly 3D modeling app with subscription plans starting at $7.99/month. Its main features include:
When selecting architecture software for iPad, consider these factors:
Compatibility with BIM/CAD tools
Easy file management across devices
Support for natural input methods
Alignment with your budget
Most apps offer free trials, so try a few to see which one fits your project needs best. These tools help streamline the sketch-to-construction workflow highlighted in this guide.



