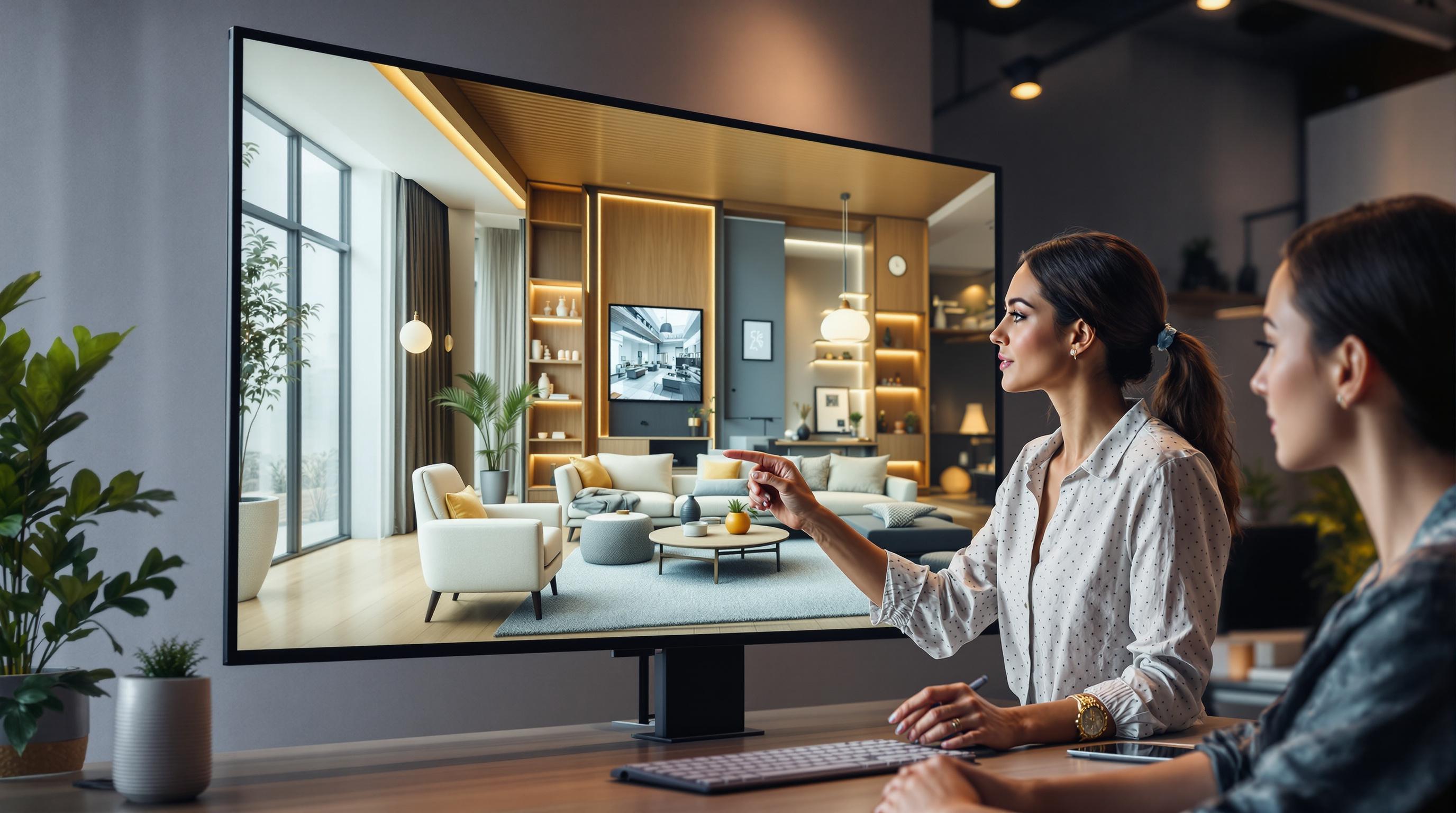How to Use uMake for Interior Design Presentations
December 14, 2024
uMake simplifies interior design by offering tools to create 3D models, apply realistic materials, and present designs professionally. Here's how it helps:
Sketch & Model: Start with precise 2D sketches, then convert them into detailed 3D models.
Materials & Lighting: Add textures, adjust lighting, and render designs in real time.
Present & Collaborate: Use slides, AR tools, and markup features to present ideas and share projects with clients or teams.
Whether you're sketching layouts, visualizing concepts, or presenting to clients, uMake streamlines the process from start to finish.
Starting an Interior Design Project in uMake

Creating Your First Sketch or Layout
Kick off your project in uMake by sketching precise floor plans using its intuitive tools. Features like snap tools and dimension settings help you ensure accurate measurements and alignments, making it easy to map out walls, windows, and furniture placements. You can even import blueprints or reference images to match your sketch to exact specifications.
Once your 2D layout is ready, you're set to bring it to life in 3D.
Converting 2D Sketches into 3D Models
Use uMake's surface modeling tools to transform your 2D sketches into detailed 3D models. Symmetry mode ensures balanced designs, while layers help you organize elements like walls, furniture, and decor. Keeping layers well-organized is key to managing structural components and decorative details efficiently.
With your 3D model in place, it's time to add materials and textures for a polished result.
Applying Materials and Textures
Bring depth and realism to your design by applying materials and textures from uMake's built-in library. Real-time rendering allows you to test different options instantly. Start with basics like walls and floors, tweaking properties like reflection and gloss to set the right tone. For a more personalized touch, import custom textures tailored to your project. Adjust lighting settings to create the perfect atmosphere.
These finishing touches not only make your design look more realistic but also help you deliver a professional presentation that stands out to clients.
Building Interior Design Presentations in uMake
Organizing Slides for Presentations
With uMake's Slides feature, you can save and organize different views of your design. Show off various angles, furniture layouts, or lighting styles - all without needing to rebuild your model. This makes it easy to present multiple options to clients and compare them side by side during discussions.
Using Markup Tools for Notes
uMake integrates with iOS PencilKit, allowing you to add detailed notes directly onto your 3D models. Use tools like arrows, circles, and text to highlight specific elements, show traffic flow, or call out material choices. These annotations make it easier for clients to follow along and understand your design decisions.
Adjusting Lighting and Rendering
uMake's on-device rendering means no waiting for cloud processing. You can tweak light sources, exposure, and colors to create the perfect atmosphere. Add environment presets and shadows to bring depth to your designs and emphasize key architectural features, delivering visuals that align with your client’s expectations.
Advanced Features for uMake Presentations
Using AR Tools for Interactive Presentations
With uMake's AR tools, you can bring your designs to life by projecting them into real-world spaces. Adjust the scale to match actual dimensions, allowing clients to explore and interact with your designs. Just activate AR mode, place your 3D model where you want it, and let clients experience the design from every angle.
For instance, imagine overlaying a set of kitchen cabinets or furniture into a client's existing space. This lets them see how the design fits in real time, providing a clear sense of space and proportion. While AR enhances visualization, uMake's built-in collaboration tools ensure smooth teamwork and project management throughout.
Sharing and Collaborating on Projects
uMake simplifies collaboration with tools designed to make the design review process smoother. Export your projects in a variety of industry-standard formats like IGES, STEP, OBJ, and STL, so stakeholders can easily access and review your work.
The platform also supports real-time collaboration, enabling multiple team members to work on the same project at once. Key features include:
Project Management: Keep feedback organized, track changes, and maintain version control.
Stakeholder Coordination: Share accurate measurements and specifications effortlessly.
To make teamwork even more efficient, you can assign roles and streamline communication within the platform. With unlimited storage, all project files remain accessible to authorized team members throughout the process.
These tools work together to help designers create interactive, professional presentations that stand out and impress clients.
Related video from YouTube
Summary and Final Thoughts
uMake gives designers the tools they need to transform concepts into striking visuals. With features like precision sketching, 3D modeling, rendering, AR tools, and collaboration options, it simplifies interior design workflows. These tools help designers craft professional presentations that clearly share their ideas with clients.
Key Features and Getting Started
uMake's easy-to-use interface ensures it works well for users of any experience level. It also provides a range of learning resources, such as video tutorials and a knowledge base, to help beginners get up to speed. Start with the basic sketching tools and, as you gain confidence, try out advanced features like AR presentations.
The platform's mix of powerful design tools and user-friendly options makes it a solid choice for interior designers aiming to improve their presentation skills. From simple room layouts to detailed visualizations, uMake equips designers with everything they need to bring ideas to life with a polished, professional touch.



